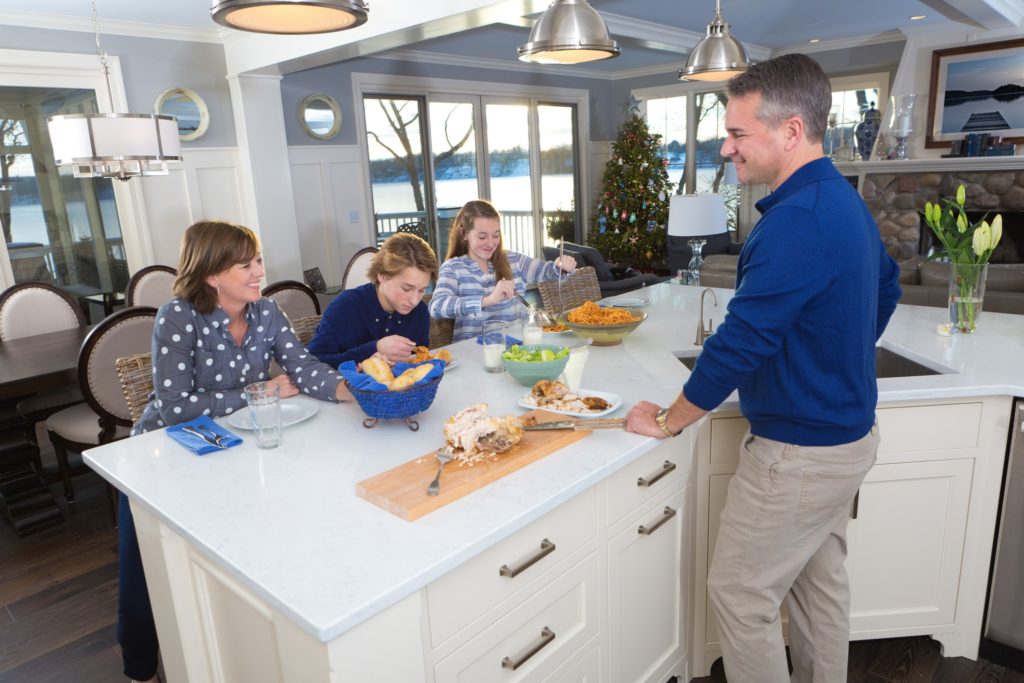Blog
Dream Kitchen Must-Haves
Embarking on a home remodeling project is both exciting and overwhelming for most homeowners. It can be even more so when remodeling the heart of your home – the kitchen. This is one project you want to get right the first time, as chances are you won’t be doing it again anytime soon.
When going through the multitude of decisions involved in planning your dream kitchen, keep these popular must-have features in mind.
Kitchen Island – An island can be the focal point of a kitchen, providing an extra work surface, storage, and even seating. And yet, you may need to think “smaller,” assuming there’s enough room for any size island. One option is to opt for “long and narrow” that still provides a work prep area and storage but might lack extra seating. As a rule of thumb, you should allow a clearance of 42” for a single cook, or 48” for a two-cook household.

Single Sink – Double sinks are great if each side is large enough to fit pots and pans. For others, a large single sink (30-33 inches wide and 9 inches deep) can offer plenty of space.
Added Prep Space – Most older kitchens were designed with one cook in mind. Today, it’s not uncommon to have several cooks in the kitchen where more space is needed. Ideally, this space would be at least 36 inches wide and 24 inches deep located adjacent to the sink. Another option is a peninsula, which also can double as a serving station.
More Storage – You can never have enough storage space, especially in your kitchen. Think about including one or more of the following in your design plans:
- Walk-in pantry for non-perishable food items and kitchen appliances like blenders and mixers.
- Tall cabinet with adjustable roll-out shelves to keep all your supplies within easy reach.
- An appliance garage, complete with outlets in the back wall.
- Vertical utensil storage built into your lower cabinets to keep counters clear and clutter-free.
- Spice and knife storage to help keep you organized. Consider spice shelves that hang on the inside of a cabinet door, or a magnetic strip for knives that attaches to the wall.
Dining Space – Even if you have a formal dining room, you still may want a place to sit and enjoy informal meals. Available options include a small eat-in nook or stools at a kitchen island.
Recycling, Trash, Compost Space – You’ll enjoy having a built-in, dedicated space for your trash, recycling, and compost containers.
It’s hard to imagine a kitchen remodeling project where some amount of plumbing isn’t involved. Which means if you’re in the planning stages, now’s a great time to contact Messmer Mechanical. We offer on-site planning and a free upfront quote…not to mention impeccable workmanship.
Our Service Partners Get it All.
Enroll in our Service Partner Plan and enjoy added value plus proactive greater and protection for your home comfort equipment.
- Annual inspections
- Lower energy costs
- Priority service
- Fewer repairs
- 10% off heating & cooling repairs identified during annual preventive maintenance
- Annual Plan Renewal
- And more
Become a Plan Member and take advantage of the savings today!
